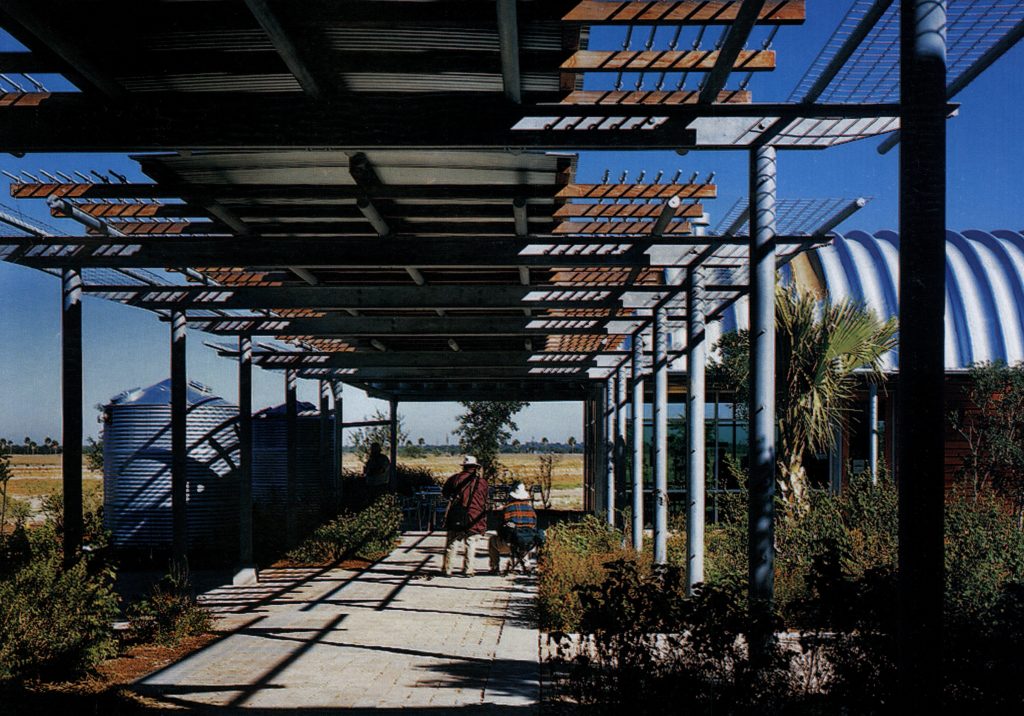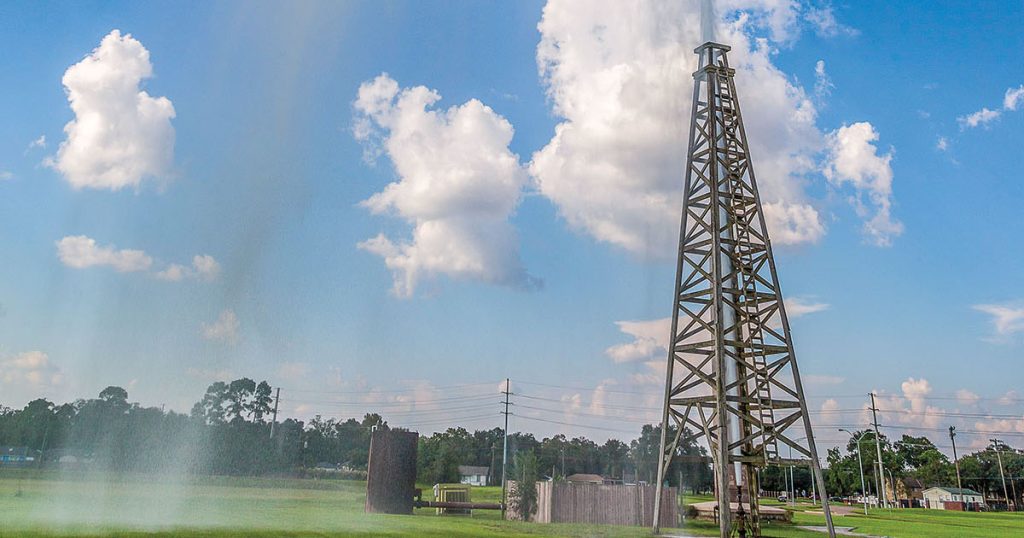
Sheltered spaces between the buildings recall haciendas and gardens, all attracting the true clients, which are birds. (Photo by Hester+Hardaway)
Three low, wood-and-metal buildings at Government Canyon State Natural Area west of San Antonio seem to float on a sea of grasses that waves in the ever-present breeze. More than three-fourths of this 8,622-acre preserve sits atop—and protects—the fragile Edwards Aquifer recharge zone. Because the aquifer recharge zone is so sensitive, all development within Government Canyon must be carefully planned to minimize impact. That’s why San Antonio-based Lake/Flato architects, an internationally recognized firm that specializes in sustainable projects, was selected to design the structures specifically for this location.
The firm of Lake/Flato has built a loyal following based on the fundamental belief that architecture should be a natural partner with the environment, and founders Ted Flato and David Lake take a hands-on interest in the firm’s recent projects in the state’s parks.
“Our philosophy is to try to fit buildings to their place,” says Lake. “Design is highly contextual, driven by the climate and the concept. We the opportunity create an appropriate building and use environmentally appropriate construction. We make sure that a building also addresses overarching sustainable values, and that it creates the least possible impact on its environment.”
Before the widespread use of air conditioning, buildings by necessity reflected their location, explains Ted Flato. “Buildings in Texas had deep porches, oriented to catch prevailing breezes and hide from the sun. People built with materials from the area. We use the same basic techniques today to make buildings specific to their place and naturally environmentally thoughtful.”
Sustainable building is less about expensive technology than design, according to Flato. “It’s all very low-tech. In our opinion, the more closely connected to the environment, the better the building. Good architecture ought to be reflective of place and climate. Certainly in state parks, it should be about celebrating the climate and place, because that is why people go there.”
Carter Smith, executive director of the Texas Parks and Wildlife Department, points out that the orgins of sustainability and green architecture in the state parks system date back to park facilities built by the Civilian Conservation Corps in the 1930s. “Those early builders made every effort to utilize native materials for construction and to site buildings in places where they could capitalize on the predominant breezes to ensure visitors stayed cool during the summer months;’ he says. “Visitors to our state parks today expect a high degree of environmental stewardship, not only in the management of our lands and waters, but also in the construction and management of our park infrastructure.” Green building practices associated with energy efficiency, water conservation, recycling, xeriscaping, and use of native building materials, Smith explains, are an important element of park development plans.
At Government Canyon, deep porches and wide, overhanging eaves capture and use prevailing breezes. Reflective roofing keeps heat out of the buildings. Breezes naturally cool open-air classrooms and exhibits. The elevated roof of a nearby openair picnic pavilion takes advantage of those breezes, as well.
Park Interpreter John Koepke, who has worked at Government Canyon for seven years, explains that the buildings also minimize the use of water. Metal roofs collect rainwater, solar power pumps that water into two tanks perched on a tower, and gravity sends it from there to low-flow toilets and a drip-irrigation system. Native landscaping requires minimal water, and attracts wildlife as well.
To conserve energy and reduce costs, the architects used limestone quarried nearby, reclaimed oil-field pipe, and red cedar from nearby land that was being cleared for development. The buildings were actually planned around use of that cedar, says Bob Harris, a partner in the firm. “Using a local material appropriate to the time, culture, and context, and that requires less maintenance over time, accomplishes many things. On every level, the buildings reveal things about the natural, cultural, and architectural heritage of settlers in the area.”
Koepke considers the park a demonstration site. “People can see there are ways to build green that look nice, save money, and still conserve natural resources. We have a fancy roofline and towers to capture rainwater, but anyone can do the same thing at home with something as simple as pots and pans on the roof drip line.” While some people come to the park specifically to see the buildings, he says, others don’t notice and pay no attention to the buildings until Koepke engages them on the topic of sustainability. “Those are the people I like talking to the most. I can see the lightbulb go on” when they recognize the importance of the building’s design features.
Three hundred miles south of Government Canyon, along the Rio Grande, farms, rather than ranches, feature prominently in the region’s history. Lake/ Flato drew from that aspect of the area’s agricultural history in designing buildings for the World Birding Center headquarters. Located at the entrance to Bentsen-Rio Grande Valley State Park, a nationally renowned birding spot, the WBC headquarters anchors nine birding sites situated at individual parks along a stretch of the border that reaches from Roma to South Padre Island.
At WBC headquarters, butterfly gardens and bird feeders surround a cluster of buildings that includes an exhibit hall, offices, a gift shop, a cafe, and restrooms. Along its six miles of trails, visitors can walk, bike, or take a shuttle to the park’s bird blinds, and a hawk observation tower. Serious birders and casual naturalists travel from far and wide to see clouds of migrating hawks in fall and spring.
The park sits on fertile alluvial land that was formerly an onion field adjacent to the Rio Grande. Lake/ Flato drew inspiration not only from local agricultural structures such as Quonset huts, but also from the masonry and vaulted buildings of neighboring Mexico. “Sheltered spaces between the buildings recall haciendas and gardens, all attracting the true clients, which are birds,” Lake says. The buildings orient east-west to capture prevailing breezes and ample daylight. Thirty-two-foot spans on the arched roofs create end porches and cover office and visitor facilities. The buildings also incorporate features made of salvaged cypress wood.
Once again, the firm’s work attracts admirers. “What has always so impressed me about Lake/Flato is their ability to merge landscape and building in intimate and provocative ways,” says Lawrence Speck, former dean of the School of Architecture at the University of Texas at Austin. Speck, now a partner with the international firm PageSoutherlandPage, adds “The park and the building become integral so that the landscape and the building become one statement.”
The World Birding Center design succeeds so well in meshing with the landscape, says Joshua Rose, park natural resources specialist, that people often drive right past. “There’s a beautiful synthesis of outside habitat with the buildings. I often sit in my office and get distracted by birds outside,” he says. “People can sit in our cafe and watch hummingbirds at the feeders.”
The architects reduced the amount of air-conditioned square footage by 33 percent, which reduced the initial cost, the amount of raw materials used, and operation and maintenance expenses over time.
The shaped steel roofs not only recall the region’s agricultural buildings and are highly energy efficient, but also they serve as conduits for collecting water in metal cisterns. The water supports the courtyard gardens. “The courtyards really make the buildings,” Lake says. “The spaces between the buildings are its most unique aspect.” The cisterns can be filled with tap water, well water, or collected rain water as needed, Rose adds.
This kind of architecture offers an additional benefit: a better environment for humans. “With more access to daylight, more natural and less toxic materials, you get a completely different feeling emotionally and physically;’ Lake says. “There is a great deal of discussion about how we ought to be doing green architecture, but not enough about it being better architecture, building better buildings, ones that make you happier and healthier!’ New construction and replacement or remodeling of existing buildings, he points out, will account for 75 percent of the built environment by the year 2030.
“We have an enormous responsibility,” the architect says, “for doing that right.”








